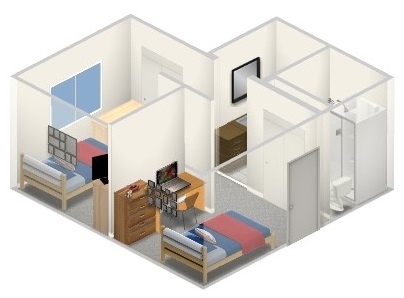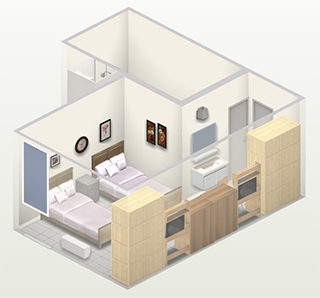Residence Halls
Residence Halls
- Coyote Hall (Bay Minette)
- Thompson Hall (Bay Minette)
- Lakeview Apartments (Brewton)

Coyote Hall – Bay Minette
The Coyote Residential Life & Learning Center, which opened doors in 2006, is a modern residential facility that houses 320 students.
Common Areas & Amenities
- Lobby with four gas fireplaces
- TV/Media Room
- Game Room
- Kitchenette
- Laundry Facilities
- Computer Lab
- Student Parking
- Central AC & Heat
Room Furnishings
The average room size is approximately 18′ x 18′, each consisting of two carpeted rooms, one bathroom (door frame: 81" H x 34.5" W) equipped with a shower and a standard sized toilet, and a sealed window (63"H X 63"W) with horizontal mini-blinds.
- Cable TV access (provided by the College)
- Internet access
- Smoke Detector
- Fire Alarm
- Thermostat
- Provided furniture:
- Standard twin-sized loft bed (33" H x 76" W) with twin-XL mattress
- Three-drawer under bed dresser
- Five-drawer chest with a locking top drawer (padlock or combination lock not provided)
- Four-drawer desk with cork board and desk chair
- Large wall corkboard (33" H x 47" W)
- Full size closet (23"D x 67"W, 67" H floor to rack and 27" H rack to Ceiling)
- Shower liner
- There is also enough space for each student to have a microwave and mini-fridge (not provided by the College)
A limited number of rooms for students with disabilities are available; please contact the Director of Housing at 251-580-2121 for more information.

Thompson Hall – Bay Minette
The Thompson Residential Life Center houses 140 students. Renovations were made in 2014 and 2015.
Common Areas & Amenities
- Lobby
- TV/Game Rooms (one on each floor)
- Laundry Facilities
- Computer Lab
- Student Parking
Room Furnishings
Accommodations in Thompson Hall are suite style – two, two-person rooms, sharing one bathroom equipped with a shower and a standard sized toilet. Each room is carpeted and has a sealed window with horizontal mini-blinds.
- Cable TV access (provided by the College)
- Internet access
- Smoke Detector
- Fire Alarm
- Wall AC & Heat
- Provided furniture:
- Two-drawer vanity with sink and mirror
- Standard twin-sized loft bed (33" H x 76" W) with twin-XL mattress
- Two-drawer dresser
- Wardrobe with three-drawer combination and pull-out desk and chair
- Large wall corkboard (33" H x 47" W)
- Shower liner
There is also enough space for each student to have a microwave and mini-fridge (not provided by the College).
Lakeview Apartments - Brewton
Lakeview Apartments at Brewton is a multi-unit, furnished housing complex located near the College with in the natural beauty of a wooded environment overlooking the College’s nature trail, lake and recreational facilities. The options available at Lakeview include both apartment and suite living. Lakeview Apartments offers 2, 3, and 4-person occupancy. No private rooms are available. Accommodations are designed for single men and women with gender-separated living and bath facilities. Lakeview’s residence units are designed for comfort and the efficient use of space.
Apartments designed to meet the needs of students with disabilities are also available. Please contact Sharon Morris at 251-809-1550 for more information.
Amenities & Room Furnishings
- Laundry Facilities
- Student Parking
- Optional Cable TV & Phone Hookup
- Internet Access
- Central AC & Heat
- Smoke Detector
- Fire Alarm
- Private Bathrooms in each Apartment
- Dressing Areas with Two-Sink Vanities
- Furnished Living and Dining Areas – refrigerator, convenience oven and microwave
Magnolia Suite Furnishings
Accommodations in the largest units are designed for occupancy up to four people and consist of two large bedrooms, each of which has two beds, study/storage units, and spacious closets.
Garden Apartment Furnishings
Designed to house up to three people, these rooms consist of two bedrooms, each of which has one bed, study/storage units, and spacious closets.
LEARN MORE